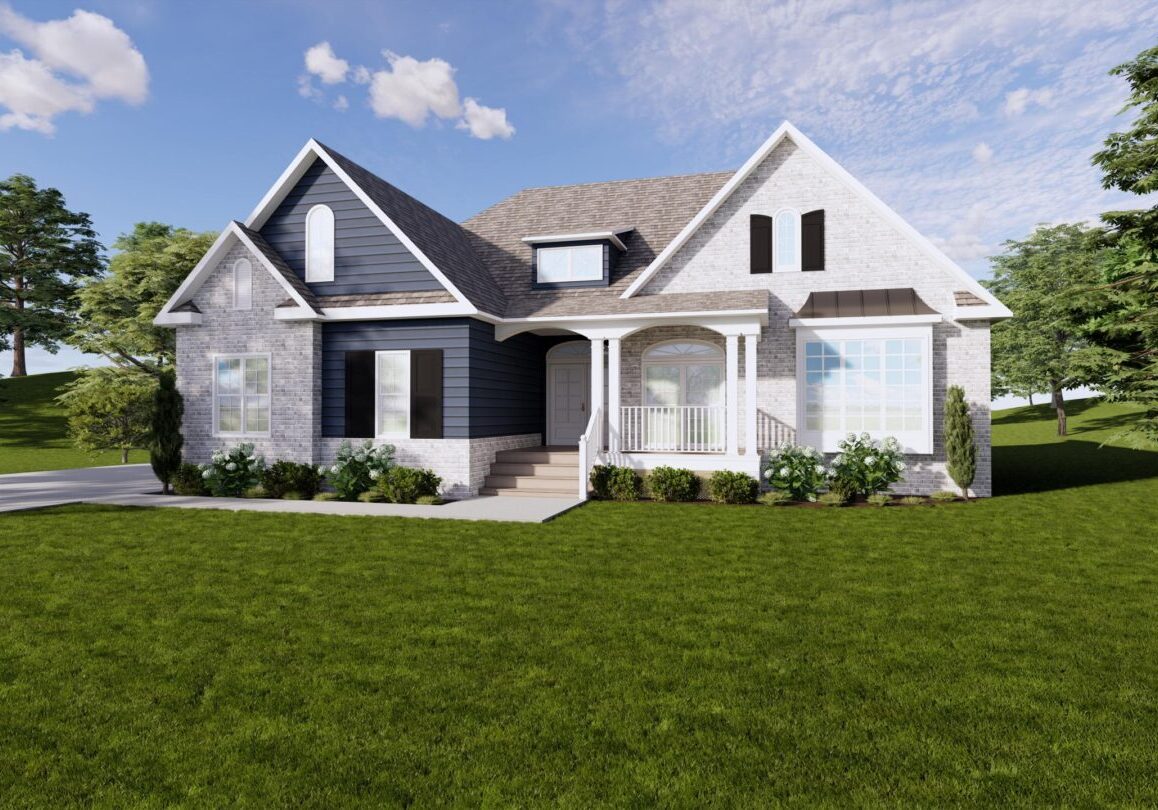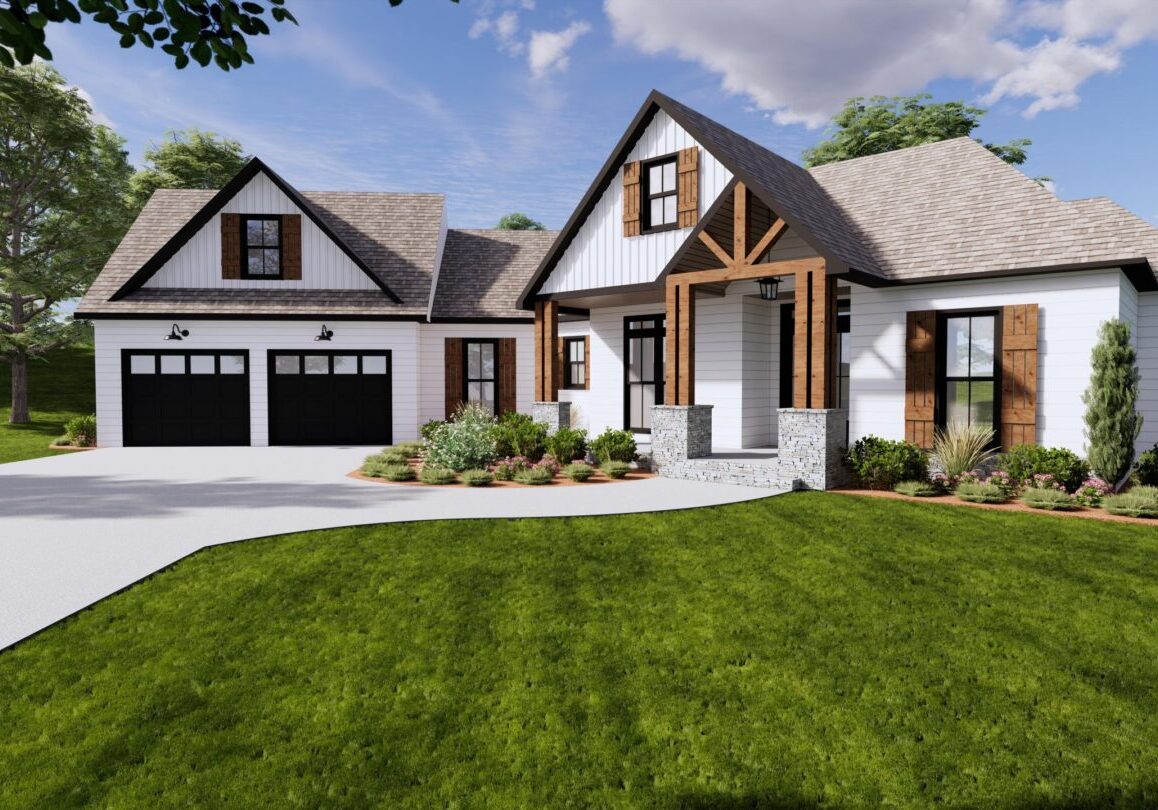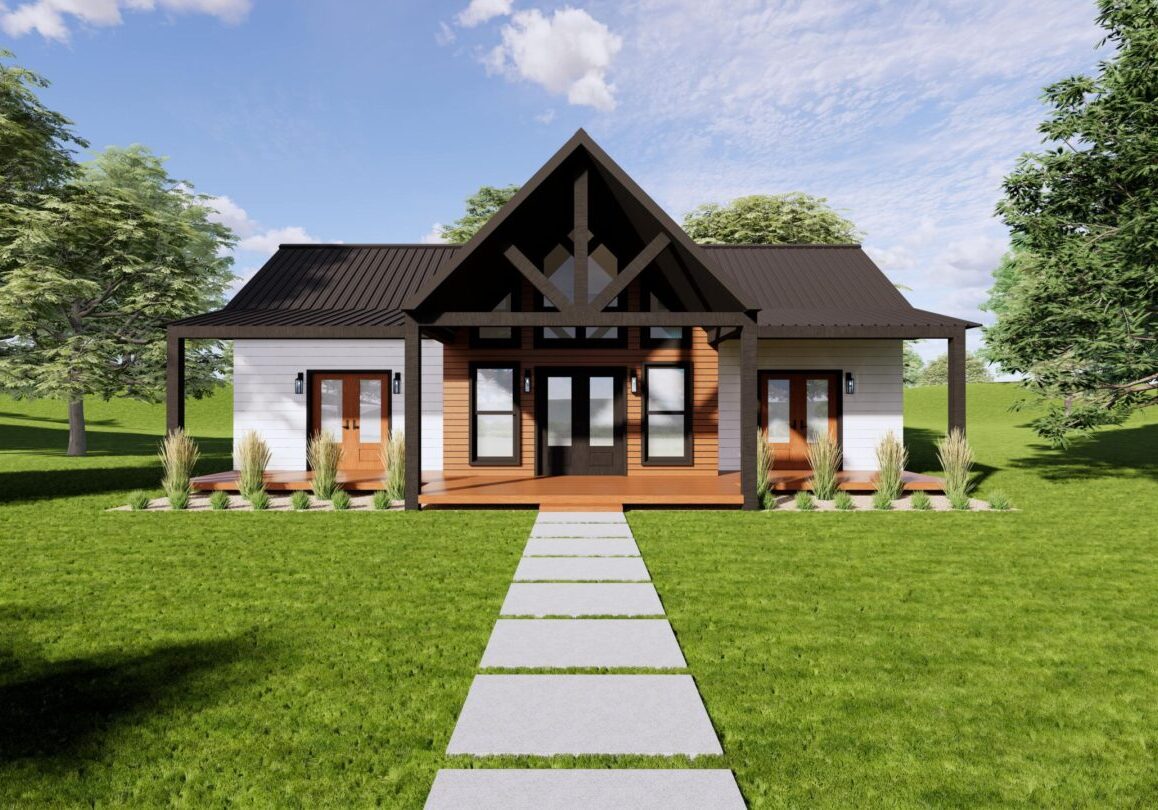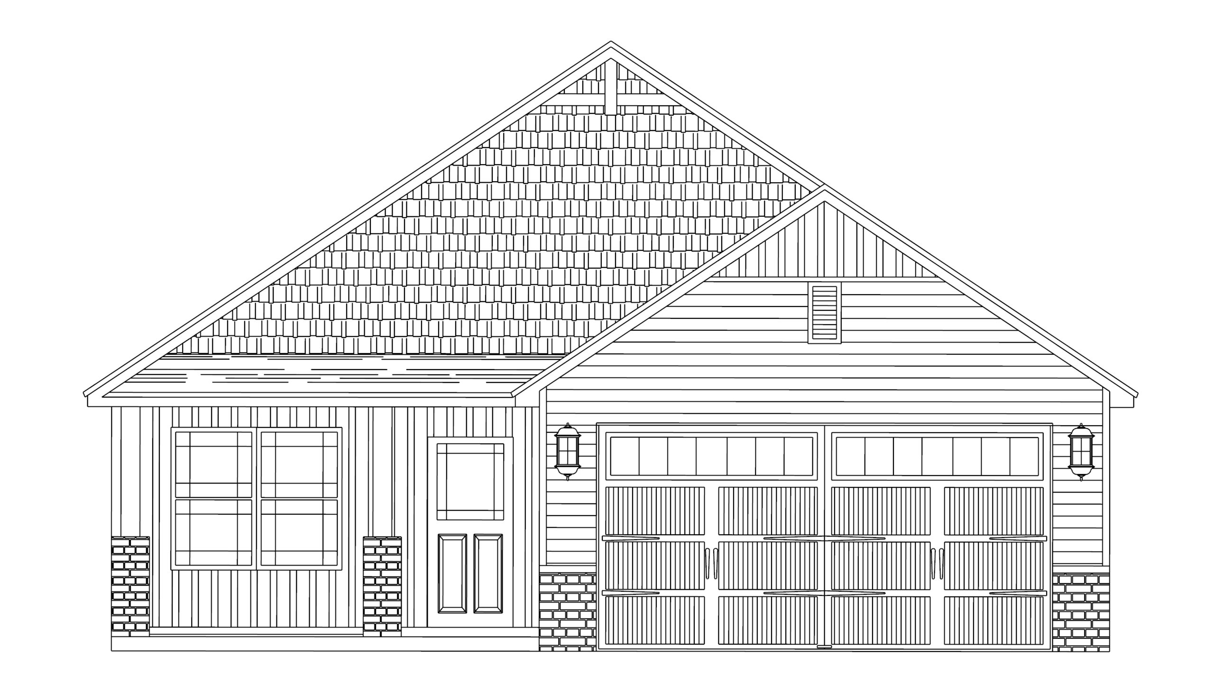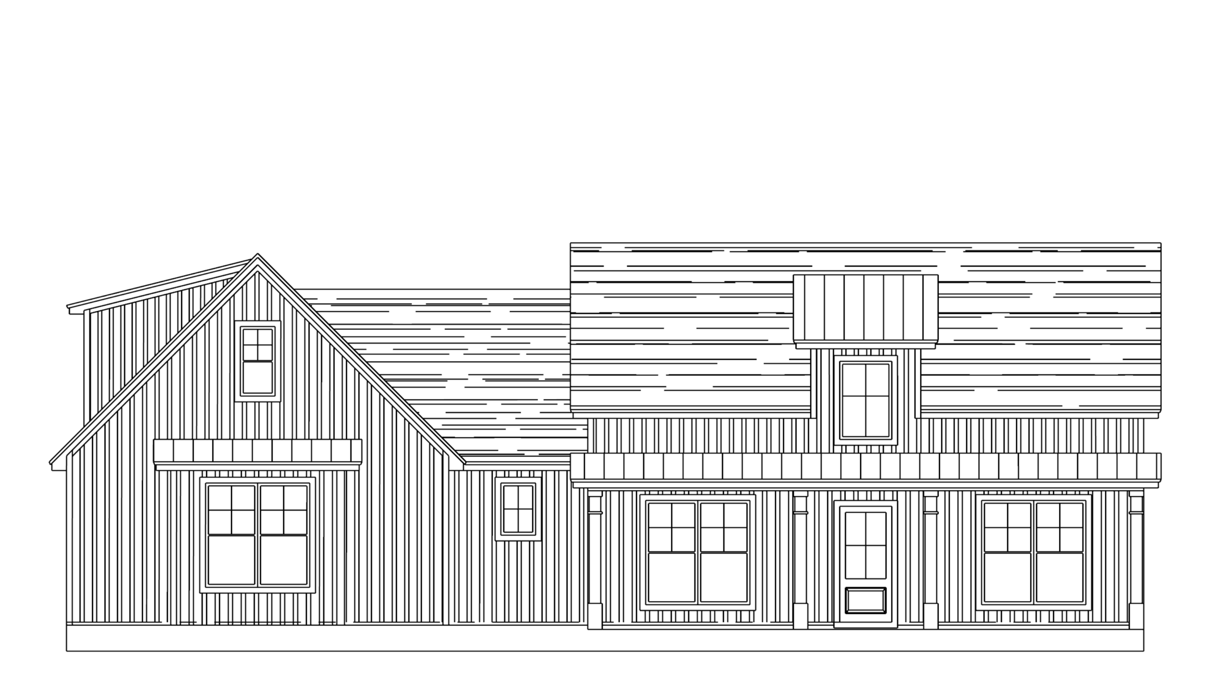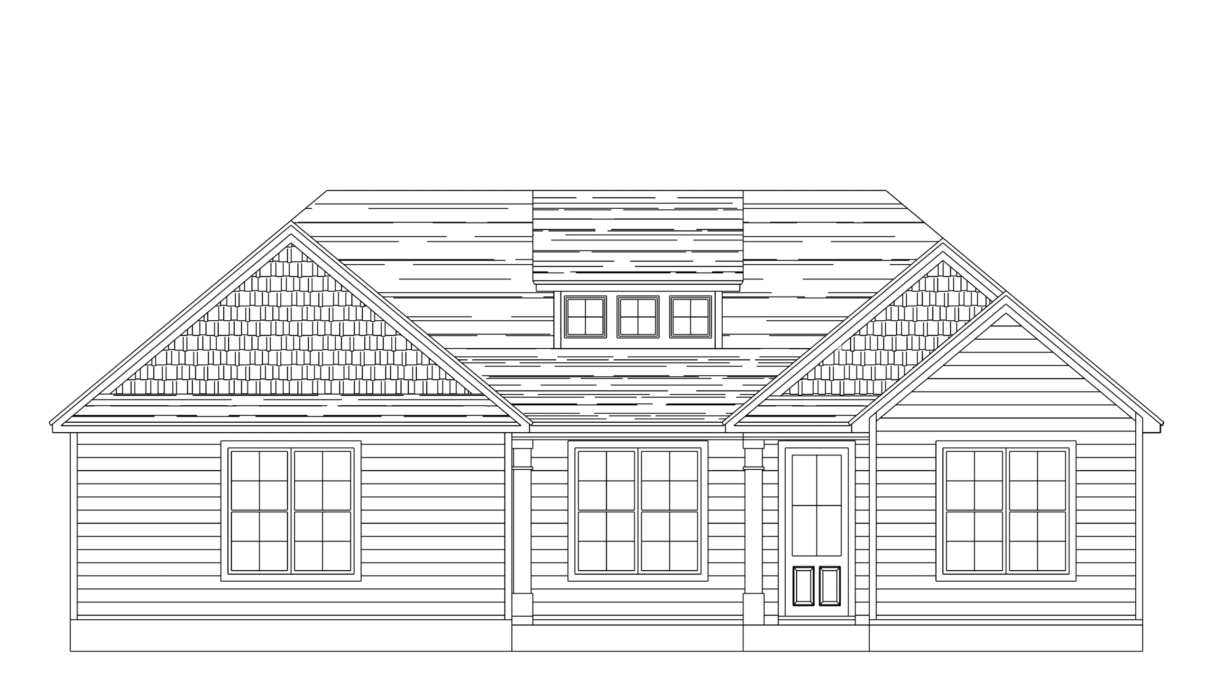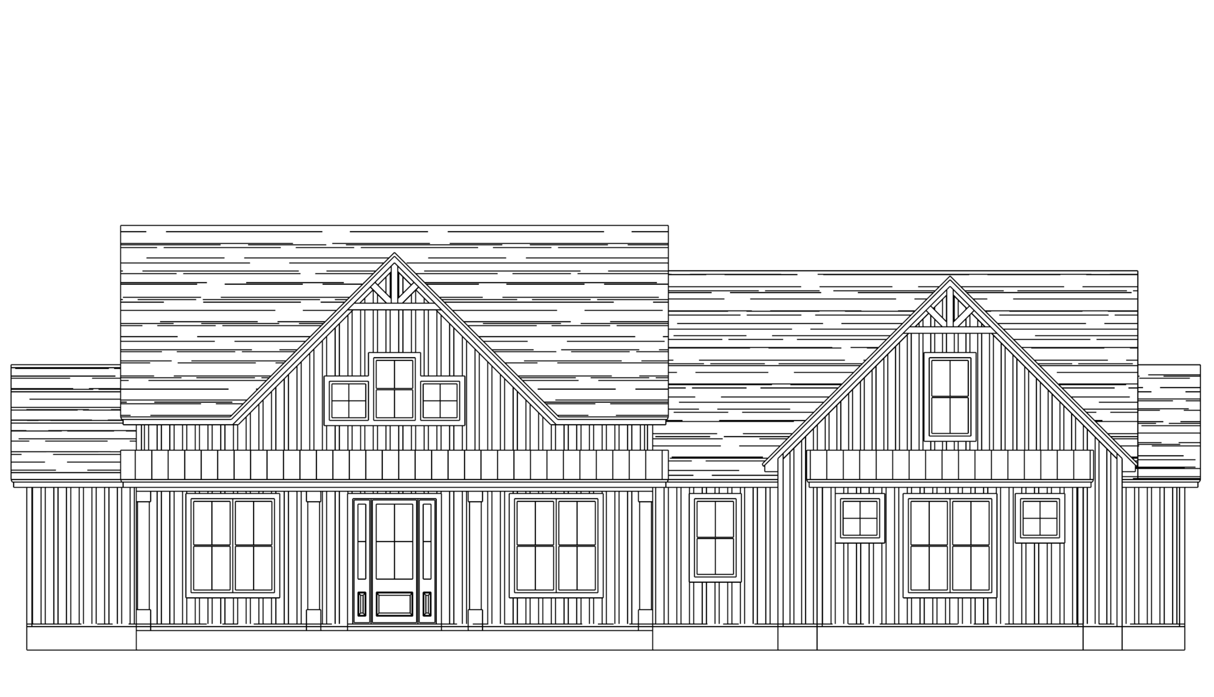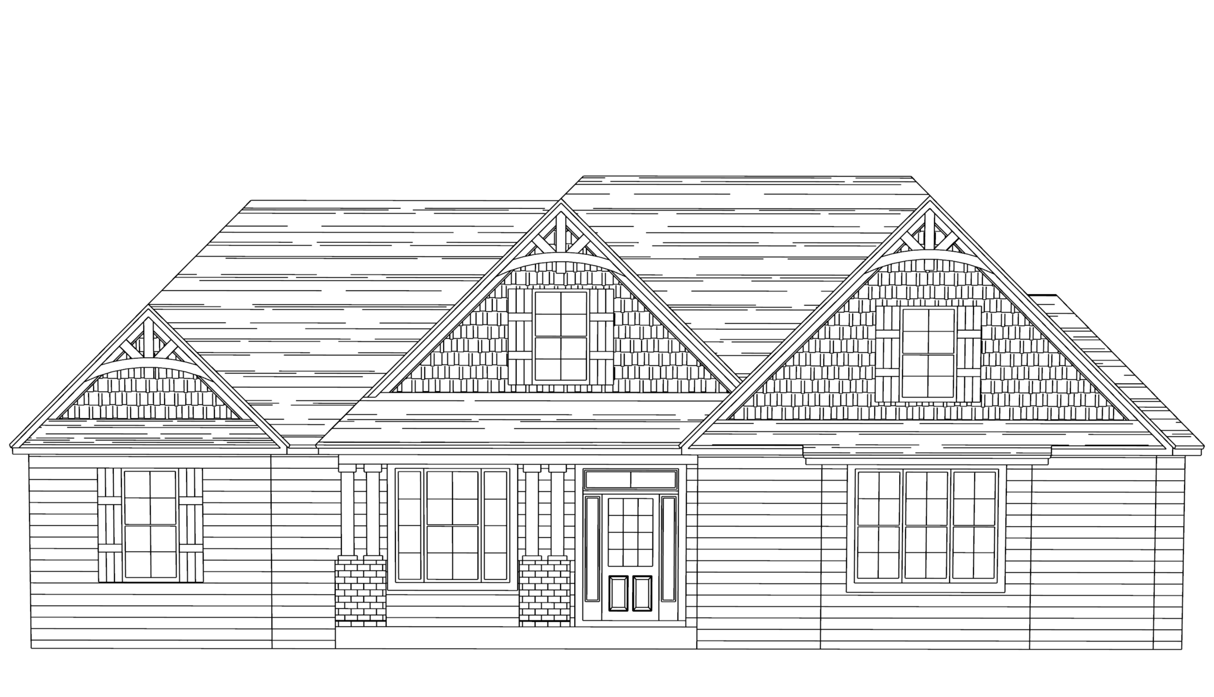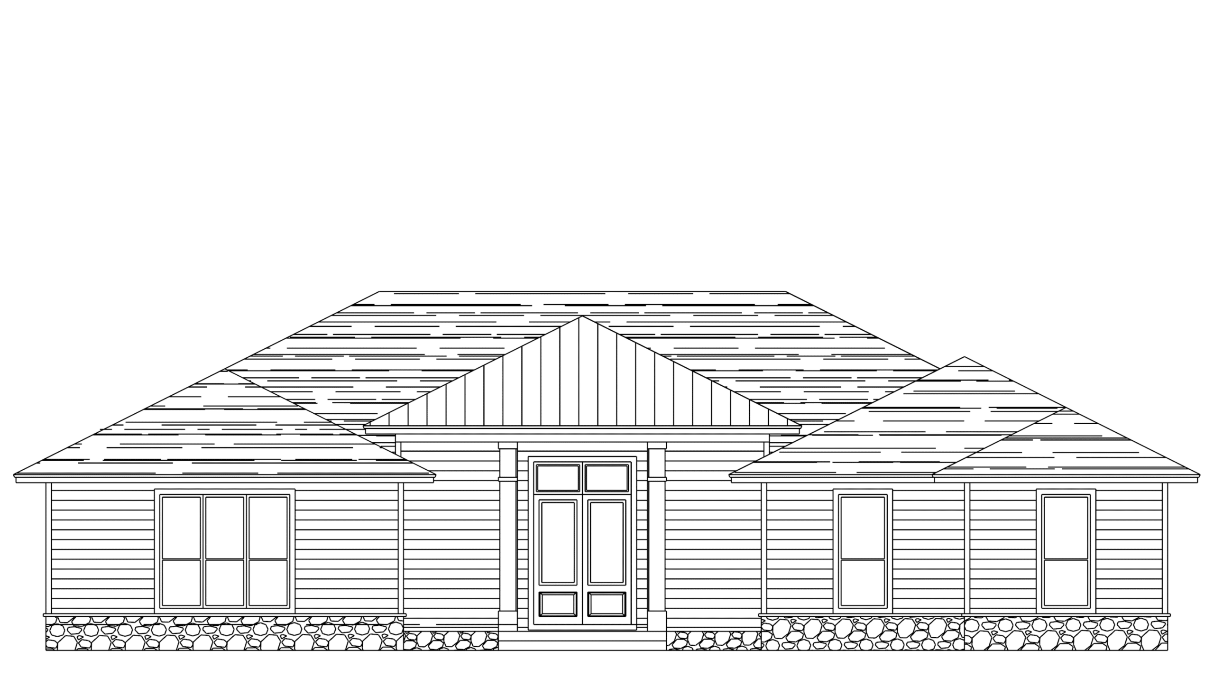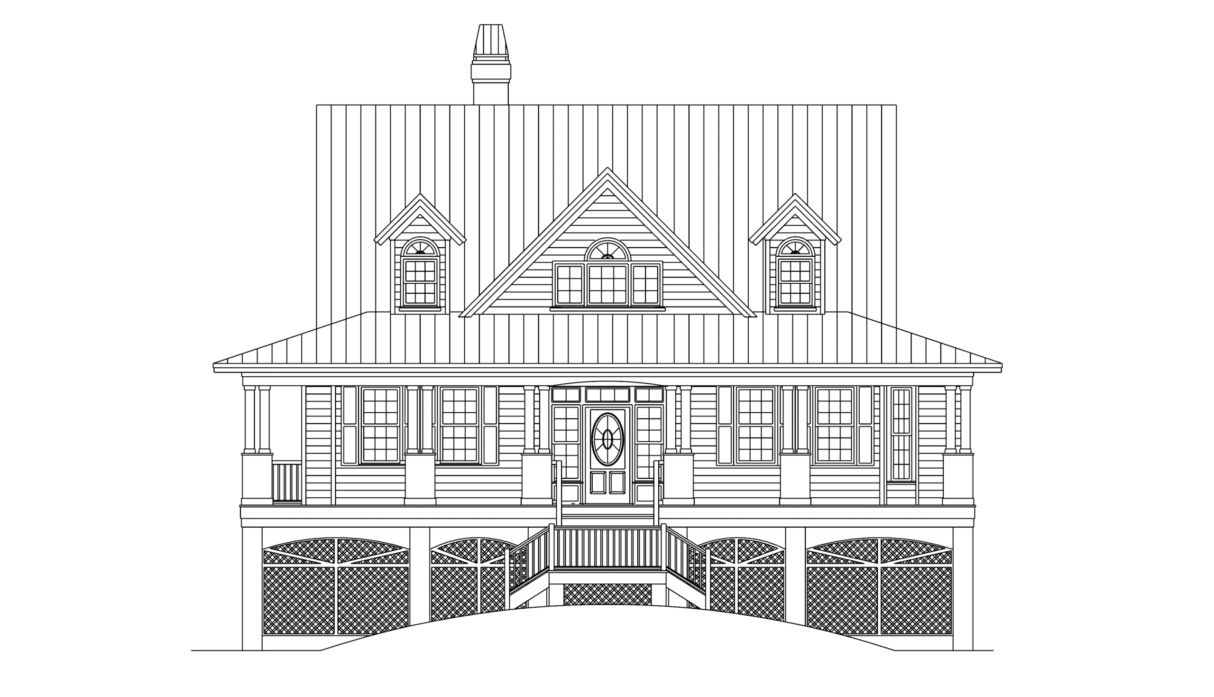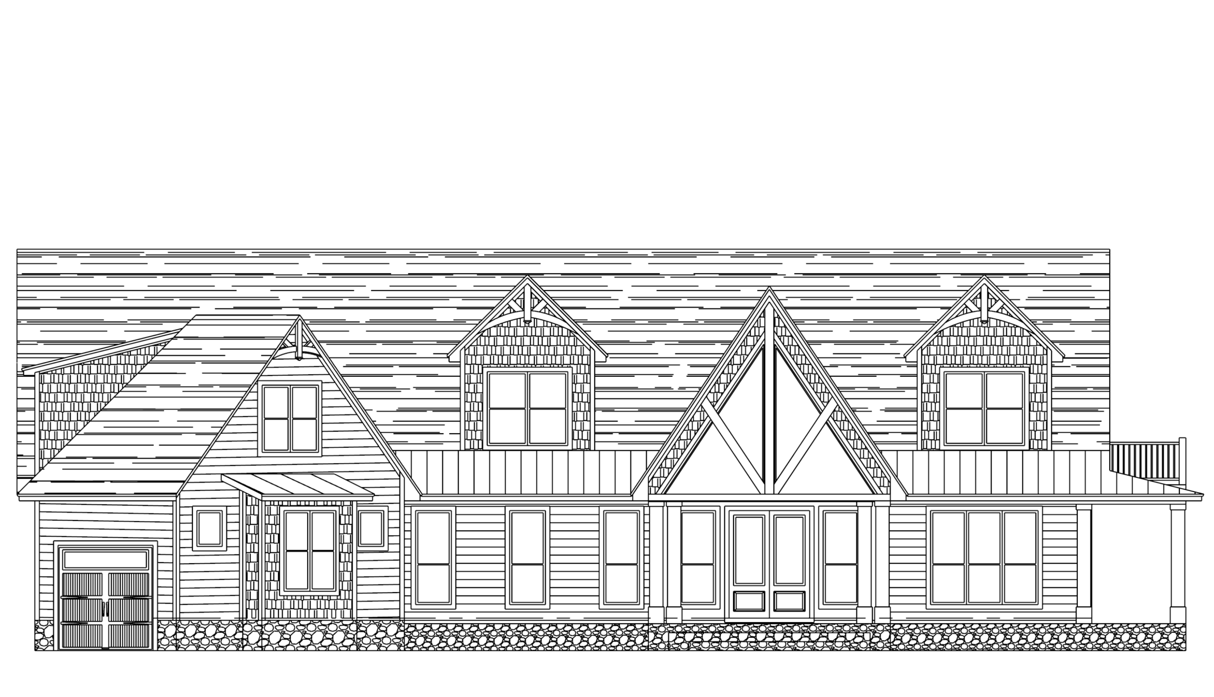Available Home Plans
Make Your Dream Home A Reality!
Browse Our Floor Plans
The Seneca
- 1929 heated sq ft, 4757 total sq ft
- 3 Bedrooms
- 2.5 Baths
- Includes 2-car garage, upstairs Bonus Room, and full basement
The Piedmont
- 2598 heated sq ft, 4290 total sq ft
- 3 Bedrooms
- 3 Baths
- Includes 2-car garage and upstairs Bonus Room
The Marietta
- 1357 heated sq ft, 3290 total sq ft
- 2 Bedrooms
- 2 Baths
- Includes full basement with 2 additional rooms
The Tallpines
- 1994 sq ft
- 3 Bedrooms
- 2 Baths
- Includes attached garage and upstairs Bonus room
The Fairview
- 2095 sq ft
- 3 Bedrooms
- 3 Baths
- Includes attached garage, large covered deck, and covered entry
The Boyd
- 2280 sq ft
- 3 Bedrooms
- 3 Baths
- Includes attached garage, covered entry, and upstairs Bonus Room
The Enoree
- 3450 heated sq ft, 4674 total sq ft
- 3 Bedrooms
- 2.5 Baths
- Office
- Includes attached garage, 3-season room, and patio
The Greenville
- 1867 heated sq ft, 3090 total sq ft
- 3 Bedrooms
- 3 Baths
- Includes 2nd story with dormers and wrap-around porch
The Travelers
- 4275 heated sq ft, 6861 total sq ft
- 3 Bedrooms
- 4 Baths
- Includes attached garage, covered patio, shop, Office, and Bonus Room
Looking for another style or floor plan? Contact us to get a custom home estimate!
We make building your custom home as easy as possible...
- 1
Call Us
We discuss your dream home and give you a free estimate over the phone.
- 2
Onsite Design Consultation
We visit your land to take measurements, hear your ideas, and start laying out your home.
- 3
Installation
Sign your proposal and watch your dreams become reality.
- 4
Love your home!
Fall in love with your new home and enjoy it for years to come.

